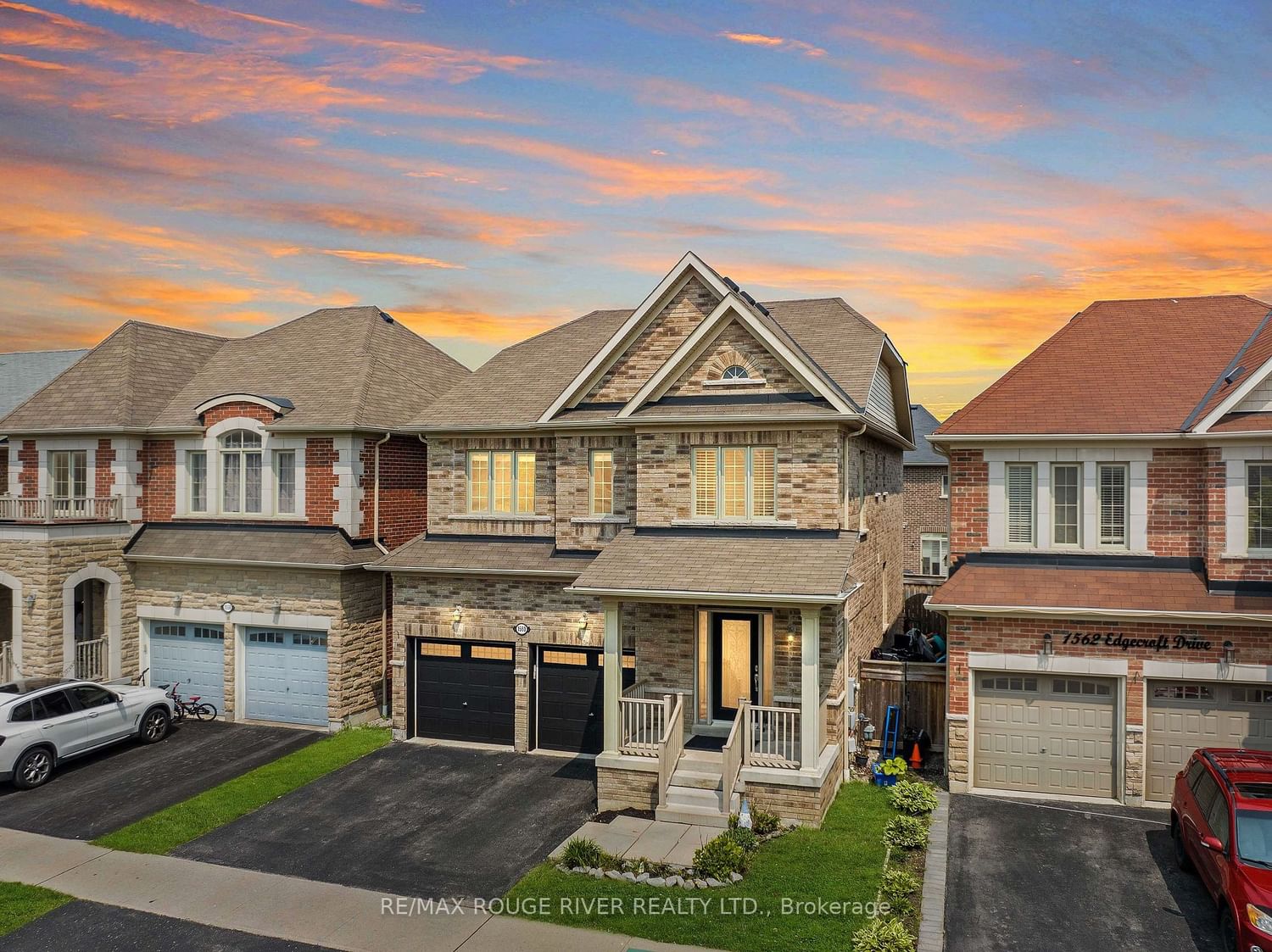$1,150,000
$*,***,***
4+1-Bed
3-Bath
Listed on 5/24/23
Listed by RE/MAX ROUGE RIVER REALTY LTD.
Opportunity Is Knocking | Welcome To Your Double Car Detached Home In The Community Of Duffin Heights | Main Floor Features A Combined Living & Dining w/ Gas Fireplace and Big Windows Letting In Great Light | Kitchen Features Granite Countertops, Stainless Steel Appliances, Gas Stove Top, Custom Backsplash, Undermount Sink, and Breakfast Counter | Breakfast Area Walks Out To A Beautiful Backyard, Spacious and Perfect For Summer BBQ's | Open To Above Staircase With Modern Pickets Leads To Your Second Floor | Primary Rm Features 9' High Ceilings, 4PC Ensuite, And A Huge Walk-In Closet | All Bedrooms Are Super Spacious w/ Big Windows | Bonus Den w/ Half Wall, Perfect Space For An Office Or Play Room | Laundry Rm Is Conveniently Located On The Second Floor w/ Sink and Cabinets- You Do Not Need To Tug Your Laundry To Another Floor | Garage and Front Door Freshly Painted | Ready To Move Into.
Close Proximity To 401/407, Shopping Plazas, Go Train, Parks, And Walking Trails
E6034328
Detached, 2-Storey
10
4+1
3
2
Built-In
4
Central Air
Unfinished
N
Brick
Forced Air
Y
$7,025.60 (2022)
88.58x37.70 (Feet)
